Recently new sketches for the DYNAMIC 14 Tesla Scanner Building coming to Nijmegen were shared by architects from BDP. In a sunken garden on the Nijmegen Radboud University and Radboudumc campus, embedded between the Preclinic and the former workshops of the Radboudumc, the new home for the world’s first 14 Tesla MRI will be built. Take a look at the sketches to get a first glimpse:

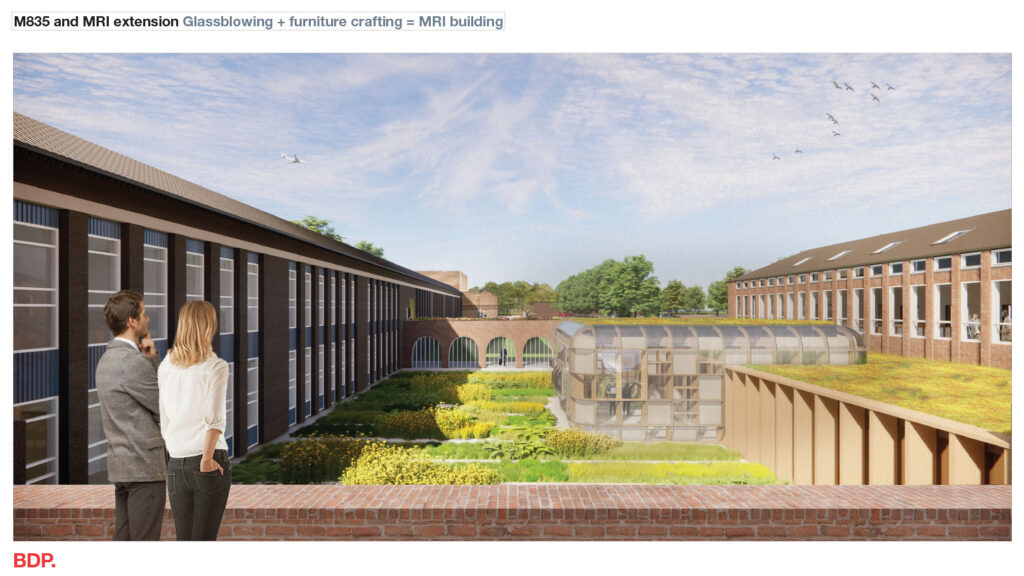
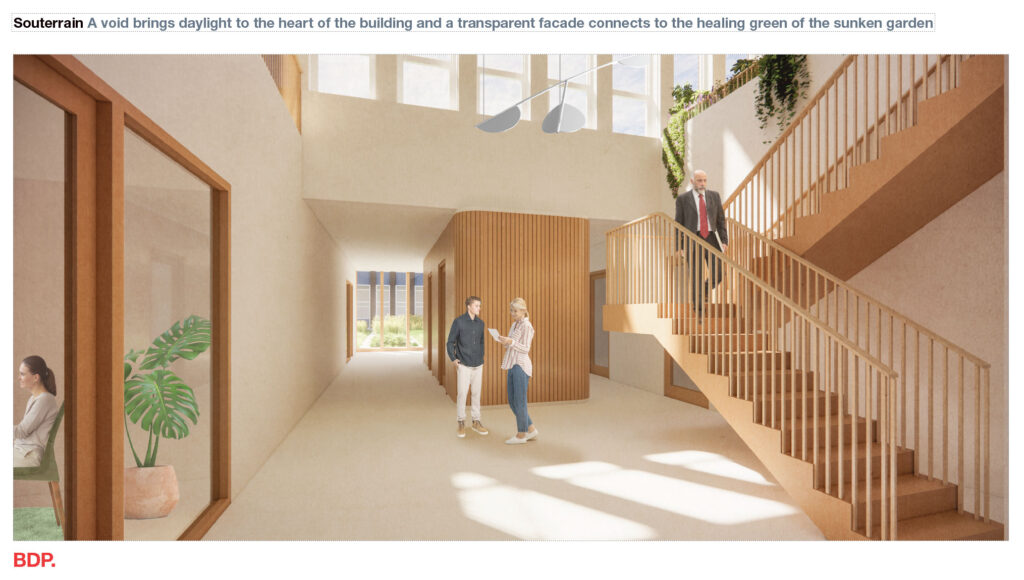
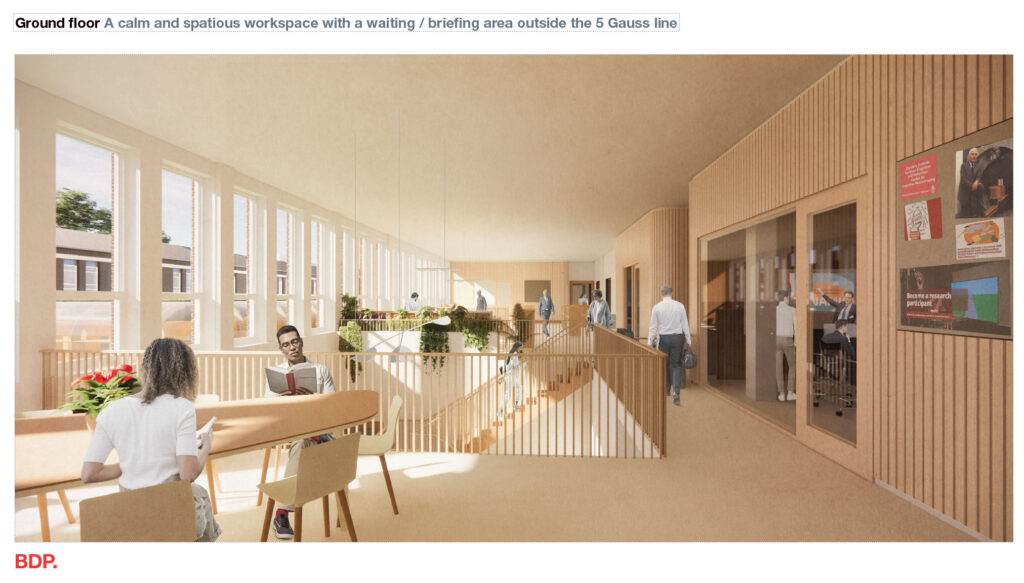
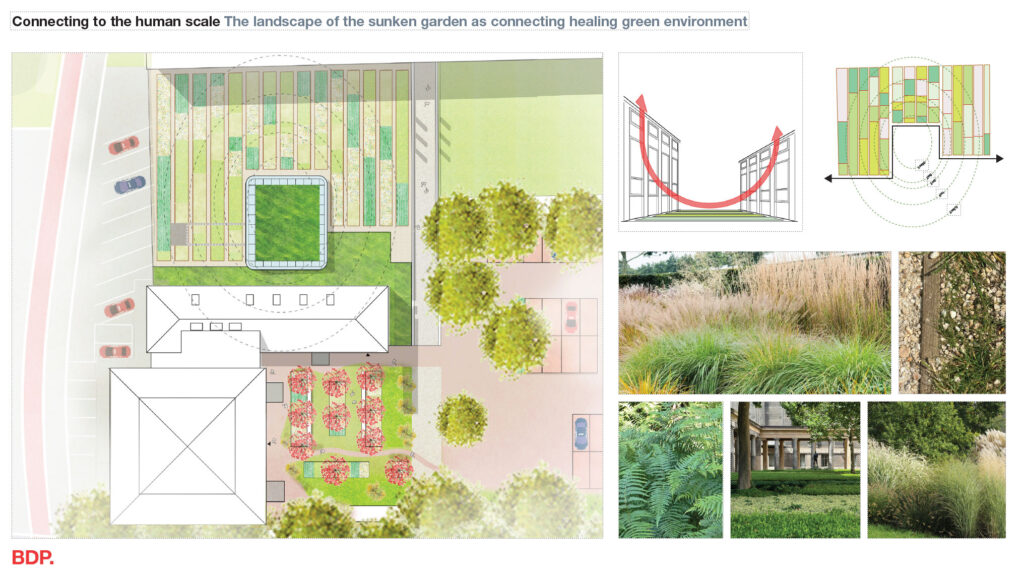

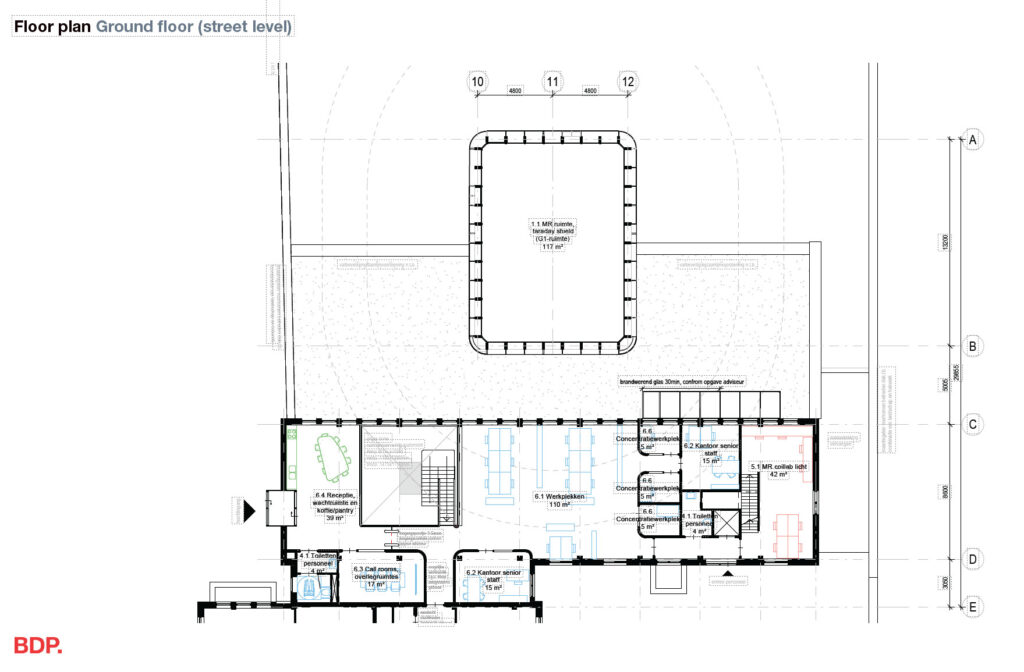
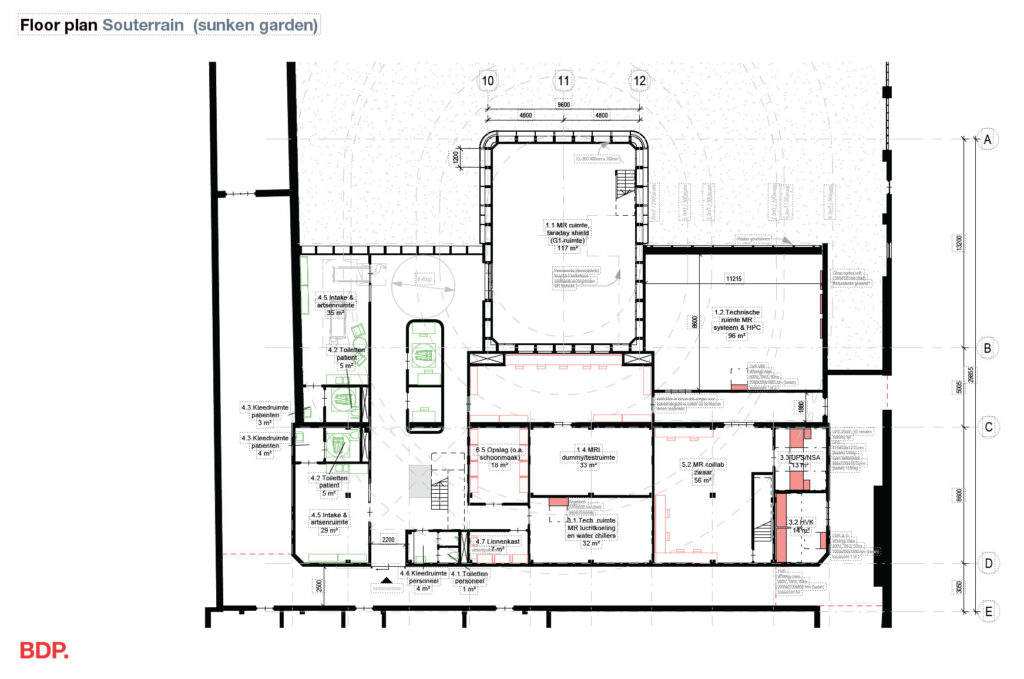
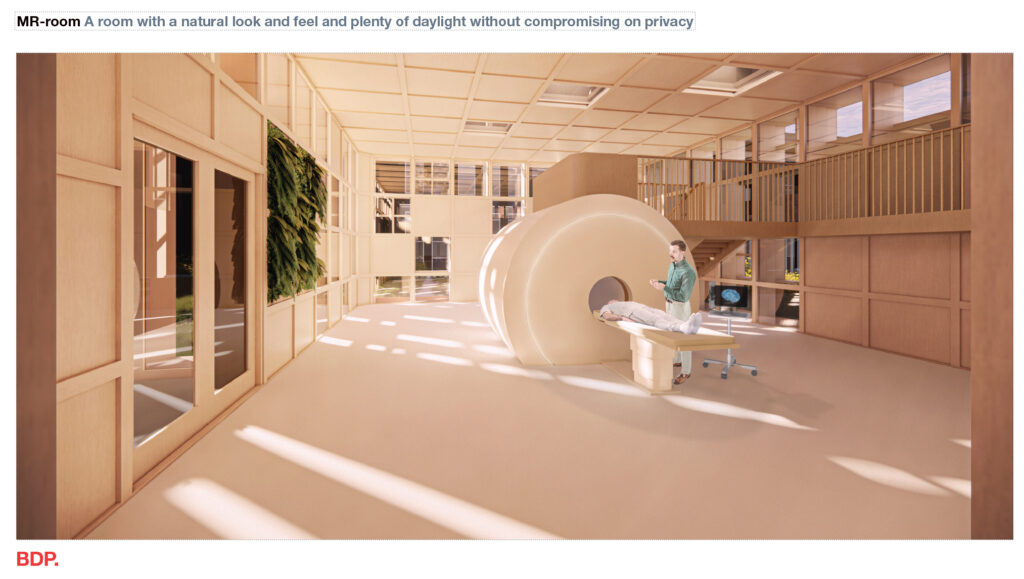
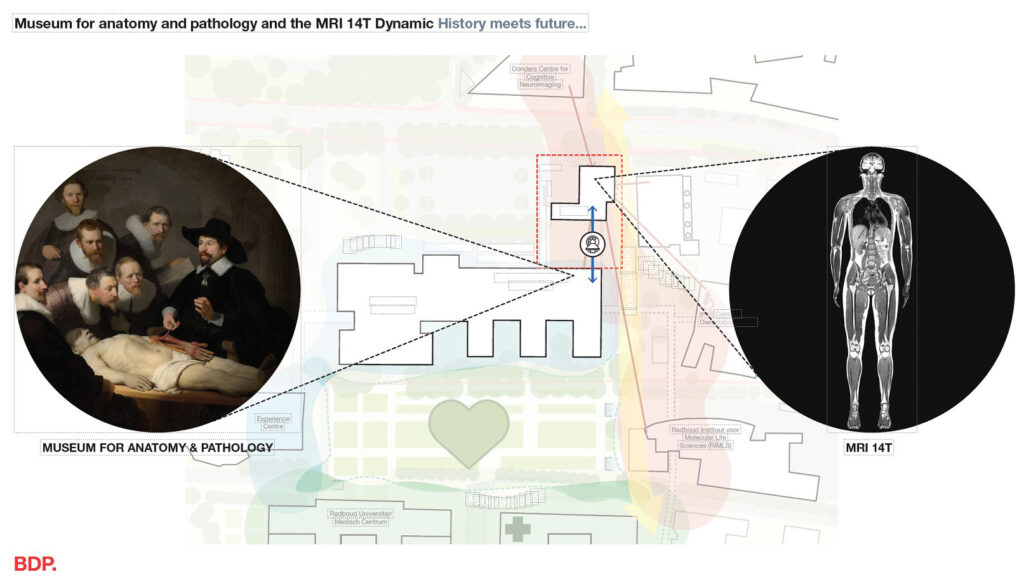
Connected to Radboudumc and the Trigon building, the facility also includes a reception, meeting rooms and an inspiring open office space. Two intake rooms for welcoming patients and research participants. An electronics lab for in-house development of advanced MRI coils and special components for ultra-high field MRI. Two cubicles for small behavioural tasks and a mock-up MRI room for training and testing in a zero-field environment. This innovative design seamlessly combines advanced technology with a welcoming and inspiring space.
The building will have a wooden construction with wooden connections and is therefore not only very durable, but also demountable and adaptable. This makes it possible to place, maintain and adjust the experimental magnet. The soft curves of the façade and the modular construction with large and small tessellations refer to the cellular structure in the human body. At the same time, they regulate privacy and solar radiation in the building, so that test subjects and researchers do not feel watched. There is visual contact with the green garden from the inside out, but there is no view the other way around. A climate façade, which is composed of a Faraday cage and a thermal shell, ensures that the building does not heat up and has a constant and pleasant indoor climate throughout the day.
The adjacent building with the former workshops will be renovated and made more sustainable. It transforms into a light working environment and reception area for researchers, employees and visitors. Thanks to a new staircase and elevator, users can use the building in a logical way, without accidentally entering the 5 Gauss fringe field zone of the magnet. Natural materials provide peace and warmth in the interior and lead test subjects from reception, through the intake to the MRI. The walking lines are short and clear and lead from light spot to light spot. There is a lot of visual contact with the sunken garden around the building. A technical route contributes to the optimal work processes of researchers and technicians. With a coil lab on both the ground floor and in the basement, the experimental devices that play a role in the imaging research can be tinkered with under good working conditions.